The History of St John’s Church
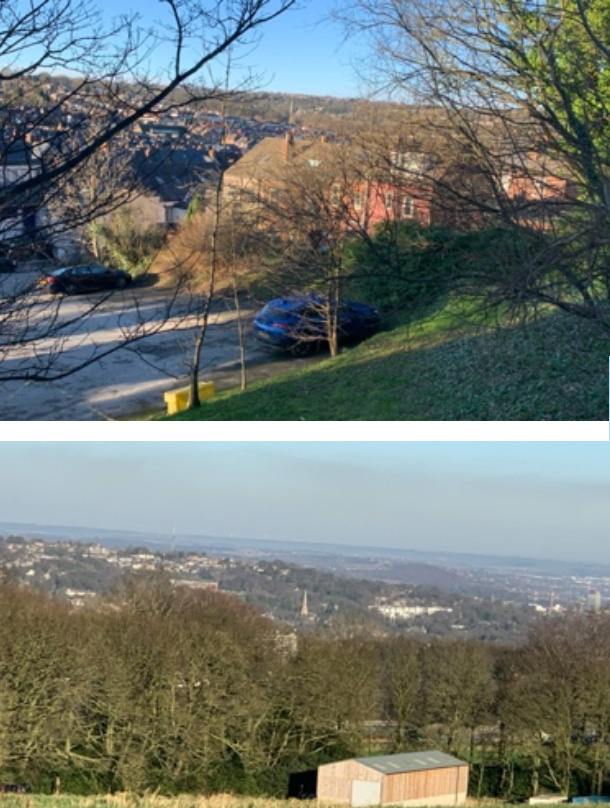 A strong presence
A strong presence
Seen from both across the city landscape and as you enter the city from the Peak District National Park, the church of St John’s stands in a leafy suburb in the City of Sheffield, the fifth largest city in the country. The building is, doubtless a monument to the city’s industrialists whose wealth was created from the industrial revolution.
The church lies within half a mile from the National Park and only a couple of miles from the City Centre.
St John’s Church is a very fine example of Victorian architecture that is in need of sympathetic reordering to meet the needs of the 21st Century community.
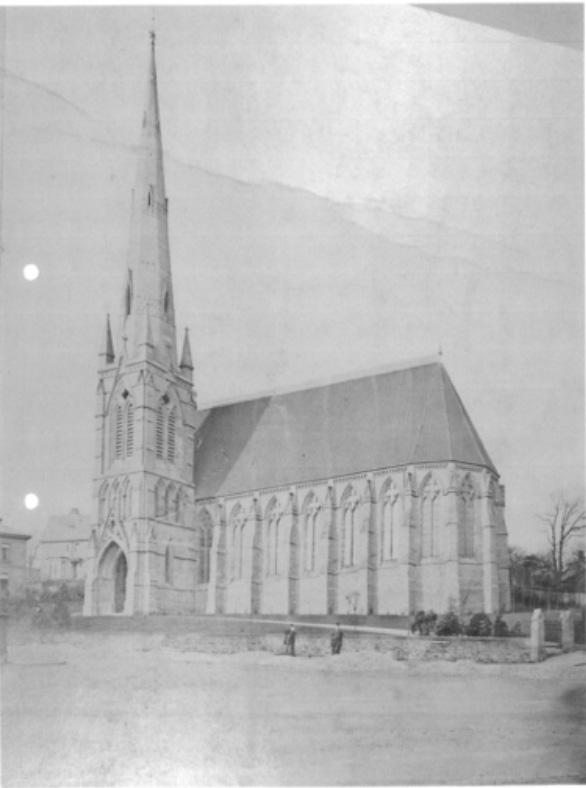 The original church building
The original church building
The parish of St. John, Ranmoor was created in 1877 and the first church, by E.M. Gibbs, opened in 1879. on the edge of the moors or ‘Randmoor’. A number of steel magnates were building houses in the area and they wanted a church to worship in.
The land for the church was given by James W. Harrison and it was paid for by John Newton Mappin.
St John’s was built in the early English Gothic style. Originally, it had no pillars and an open timbered roof spanned the whole structure.
After just 8 years on 2nd January 1887, the church was destroyed by fire. Only the tower, the tallest in Sheffield at almost 200 feet, survived thanks to the courageous action of Superintendent Pound. The spire and tower were incorporated into the new church, also by Gibbs (of Flockton & Gibbs), consecrated in 1888. Inspired by the high Victorian idea of creating a treasure house for God, its prosperous parishioners were generous in their donations.
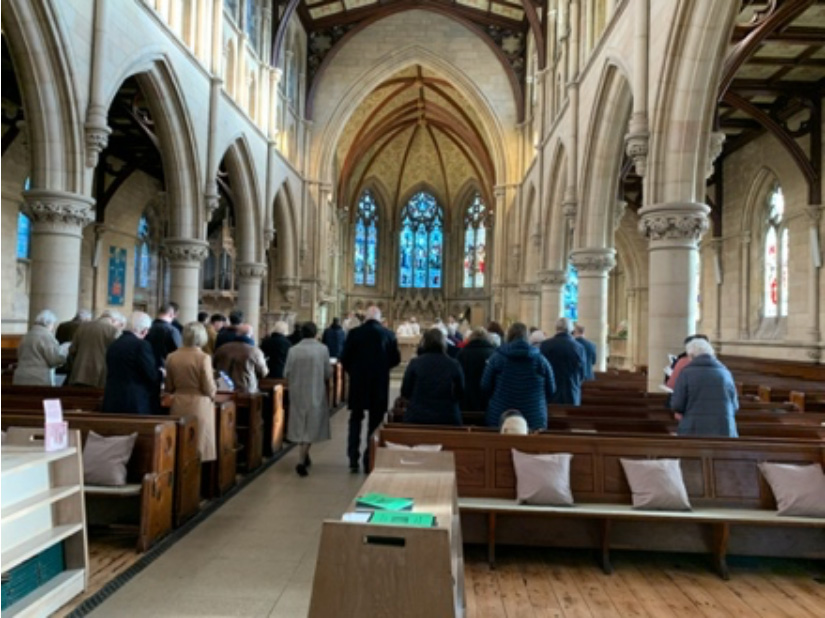 Rebuilt church
Rebuilt church
The new building was enhanced by furnishings and stained glass, given in the spirit of Ruskin’s essay ‘ The Lamps of Sacrifice’ - ‘the offering of precious things, merely because they are precious, not because they are useful or necessary’. Giving to God’s house the beauty and luxury its congregation enjoyed in their own homes, they present them ‘for a memorial that our pleasure as well as our toil has been hallowed by the remembrance of Him who gave both the strength and the reward’.
 Described by Pevsner as ‘opulent outside and inside’, the church has baptistery and vestries. The south west tower, with its large gabled bell-openings and tall spire, forms a porch. 'The walling stone is Upper Carboniferous sandstone and the dressings on the exterior are Ancaster limestone and articulated with sturdy gabled buttresses and decorative corbel tables below the slate roofs. The elegant proportions of the interior are matched by the outstanding quality and richness of its detaining and fittings.
Described by Pevsner as ‘opulent outside and inside’, the church has baptistery and vestries. The south west tower, with its large gabled bell-openings and tall spire, forms a porch. 'The walling stone is Upper Carboniferous sandstone and the dressings on the exterior are Ancaster limestone and articulated with sturdy gabled buttresses and decorative corbel tables below the slate roofs. The elegant proportions of the interior are matched by the outstanding quality and richness of its detaining and fittings.
At the west end the intimate space of the little baptistery, with octagonal rib-vault, opens off the narthex. From this a triple- arched opening gives access to the impressively spacious nave of five bays, heightened by the introduction of a triforium, a most unusual feature in a parish church of this date and unique in Sheffield.
There are two pairs of arches to each bay and continues across the west end below the big rose window in the gable. Plain round piers to the arcade and slender shafts to the upper stages, the exquisitely and densely carved capitals and corbels by Frank Tory. His decorative sculpture throughout the church is one of his finest achievements, matching the depth and finish of the medieval work that inspired it and displaying artistry and craftsmanship in every leaf, flower and figure.
Wooden roof with moulded rafters and purlins, the arched braces have traceried spandrels. Similar flat roofs in the aisles, these too have pretty stencilled decoration on the panelled plaster ceilings. The octagonal chancel has refined detailing. Blind arcadeson each side, those to the north and south have sedilia under cusped arches. Slim wall-shafts with delicately carved capitals, supporting the wooden ribs of the vault which has flowing vine scrolls painted in red and green.
Furnishings: stone and marble reredos by Frank Tory, 1888. The Last Supper carved in alabaster, flanked by St. Peter and St. Paul, under a canopy with crocketed gables and coloured marbles shafts. Octagonal arcades on each side with figures of the Evangelists under nodding canopies at the corners. Stone font on a fat marble column, its carved base has open trefoil arches on short marble shafts. Conical mahogany and oak cover of 1975 suspended on wrought-iron stand by Ronald Sims. 1991. Superb brass lectern, 1892, with lions and angels.
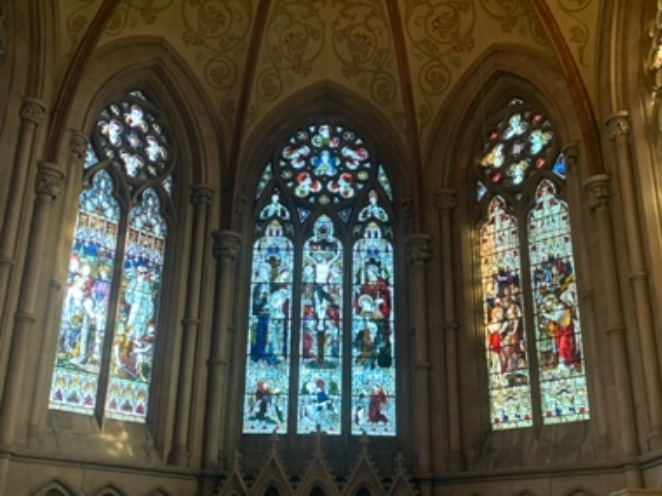 A fine collection of Victorian and Edwardian stained glass in rich reds, blues and gold. Mostly animated groups of figures in New Testament scenes, with architectural surrounds. The eastern windows in the chancel all 1890, the Crucifixion by W.F. Dixon, flanked by the Entombment and Resurrection by Heaton, Butler & Bayne and the Baptism of Christ and Christ Bearing the Cross by Powell Bros. In the south transept, the Good Shepherd, 1898, and the Good Samaritan, 1897, by Clayton & Bell, who made the chancel south window and three in the south aisle. The other south aisle windows by W.F. Dixon, the Adoration of the Magi, 1893, and Christ Blessing the Children, 1894. The baptistery windows by Shrigley & Hunt, 1888, the rose window and two in the north aisle by Victor Milner.
A fine collection of Victorian and Edwardian stained glass in rich reds, blues and gold. Mostly animated groups of figures in New Testament scenes, with architectural surrounds. The eastern windows in the chancel all 1890, the Crucifixion by W.F. Dixon, flanked by the Entombment and Resurrection by Heaton, Butler & Bayne and the Baptism of Christ and Christ Bearing the Cross by Powell Bros. In the south transept, the Good Shepherd, 1898, and the Good Samaritan, 1897, by Clayton & Bell, who made the chancel south window and three in the south aisle. The other south aisle windows by W.F. Dixon, the Adoration of the Magi, 1893, and Christ Blessing the Children, 1894. The baptistery windows by Shrigley & Hunt, 1888, the rose window and two in the north aisle by Victor Milner.
T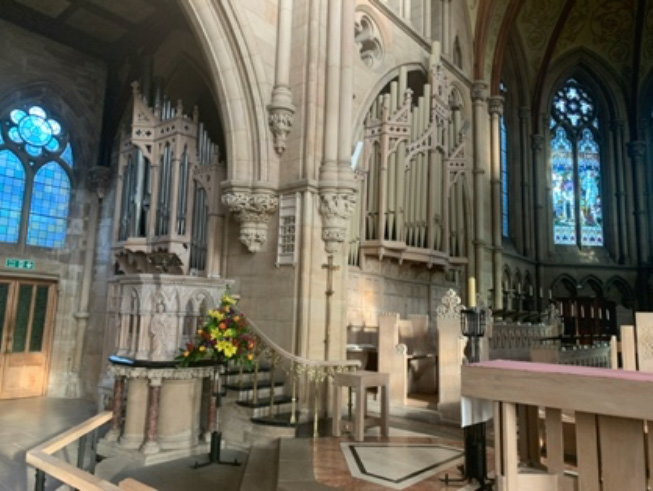 he music at St John’s
he music at St John’s
Michael Palin described St John’s as one of his favourite churches. Growing up in the Parish, he has fond memories of the church . His father was both a chorister and bell-ringer; both traditions remain important parts of our church’s life.
Church bells
The spire of the church rises to a height of close upon 200 ft and is the highest in Sheffield. St John’s has ten bells. The largest weighs 16cwt 1lb 5oz. The foundations of the original church were laid in 1877 and William Smith of Hallam Head gave a peal of eight bells cast by James Barwell, a bell founder from Birmingham. The tower, spire and bells survived the fire of 1887 which destroyed the church and the eight bells were rung regularly.
In 1934 the bells were recast, two trebles added, and a new frame and ringing gear installed by Gillet and Johnston, bell founders and clockmakers of Croydon. Money for this work was raised by subscription from the parishioners. No further major work was done on the bells until 1992/93 when the fittings, (bearings and pullies) were renovated by John Taylor & Co. of Loughborough, the local band supplying the labour.
The bells are rung for all services and on other special occasions.
Pipe organ
The original organ, built in the new church in 1887, was regarded as one of the finest Sheffield organs as well as an outstanding example of the work of its builders.
The Brindley organ had many of the German characteristics found in the work of the firm towards the end of the nineteenth century.
The organ was rebuilt in 1963 by the firm of Nicholson, under the direction of Stanley Lambert, himself an excellent performer and improviser. Large Nicholson organs, of first-rate quality are to be found, particularly in the West Midlands, around Birmingham, Malvern and Worcester.
A further major rebuild was undertaken by David Wells in 1997 and the organ was again overhauled by Andrew Carter in 2021 after the organ was damaged during building work on the church. It is now in full working order and in very regular use, showing its enormous versatility as a recital instrument, for leading worship and for accompanying the choir. More info about the organ can be found here.
Although increasingly unique, St John’s continues to have robed choirs supporting most services.
JUBILEE BOOK
A commemorative book was written in 1929 giving a History of St John's for the 50th Jubilee from (1879-1929). It was written by the vicar at the time Revd Canon RM Nicholls.
The book has lots of interesting facts and pictures. It can be viewed here:
50th Jubilee Part 1
50th Jubilee Part 2
The first 100 Years 1879-1979
First 100 years booklet can be viewed here this booklet was written